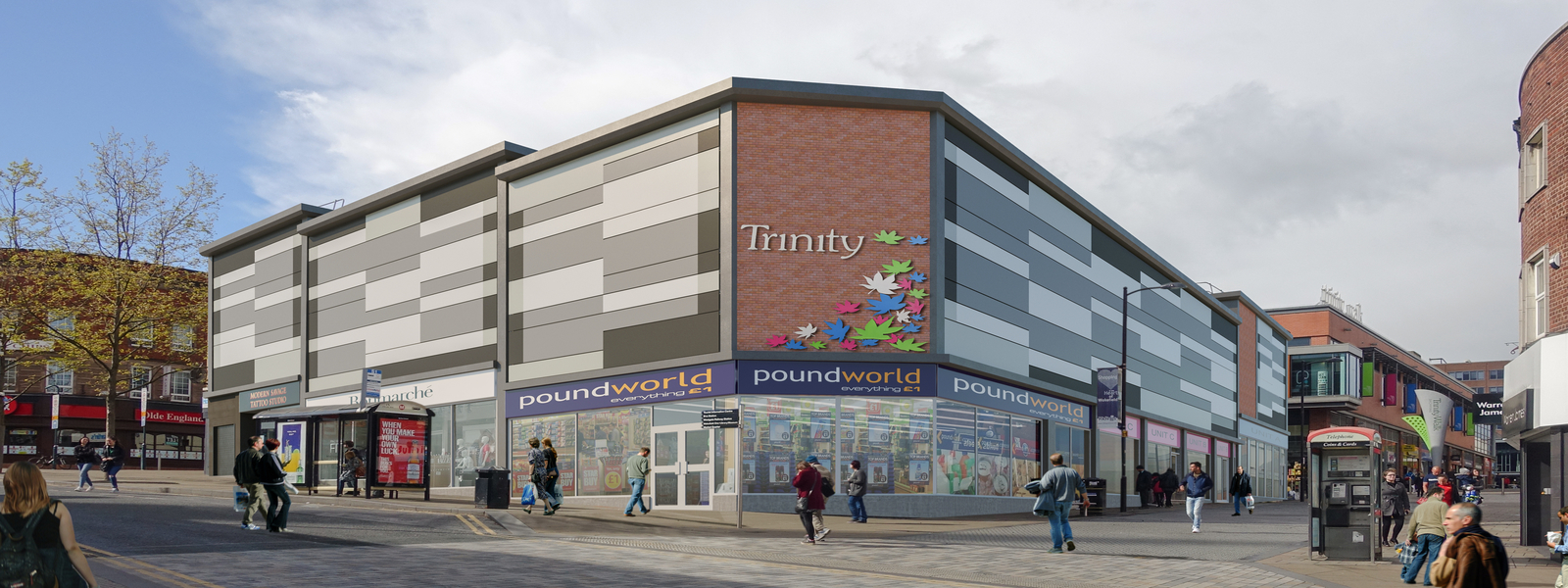Alterations & Refurbishment Of Existing Office And Retail Units
Project Value: £1.3M
Westmorland House is located in the centre of Wakefield at the southern end of Trinity Walk Shopping Centre and close to a designated conservation area and several listed properties.
The building comprised of a ground, first and second floor which previously provided retail units on the ground floor with ancillary storage and office/restaurant accommodation above.
Estimated to have been built circa 1970’s, Westmorland House was visually dated and unattractive, with all façade and roof materials at the end of their useful life.
TD Jagger Limited were appointed to undertake the architectural design, preparation of drawings and the provision of technical assistance to help secure full planning consent, and thereafter for tender and construction purposes.
The refurbishment entailed new ppc aluminium framed shop fronts with the aged curtain walling at first and second floor levels replaced with a combination of Trespa Meteon rain screen and Taylor Maxwell’s Corium brick slip wall cladding. The aged exposed concrete columns and cills were clad with ppc pressed aluminium.
The photographs below depict some before and after photos of the project as it was nearing completion.
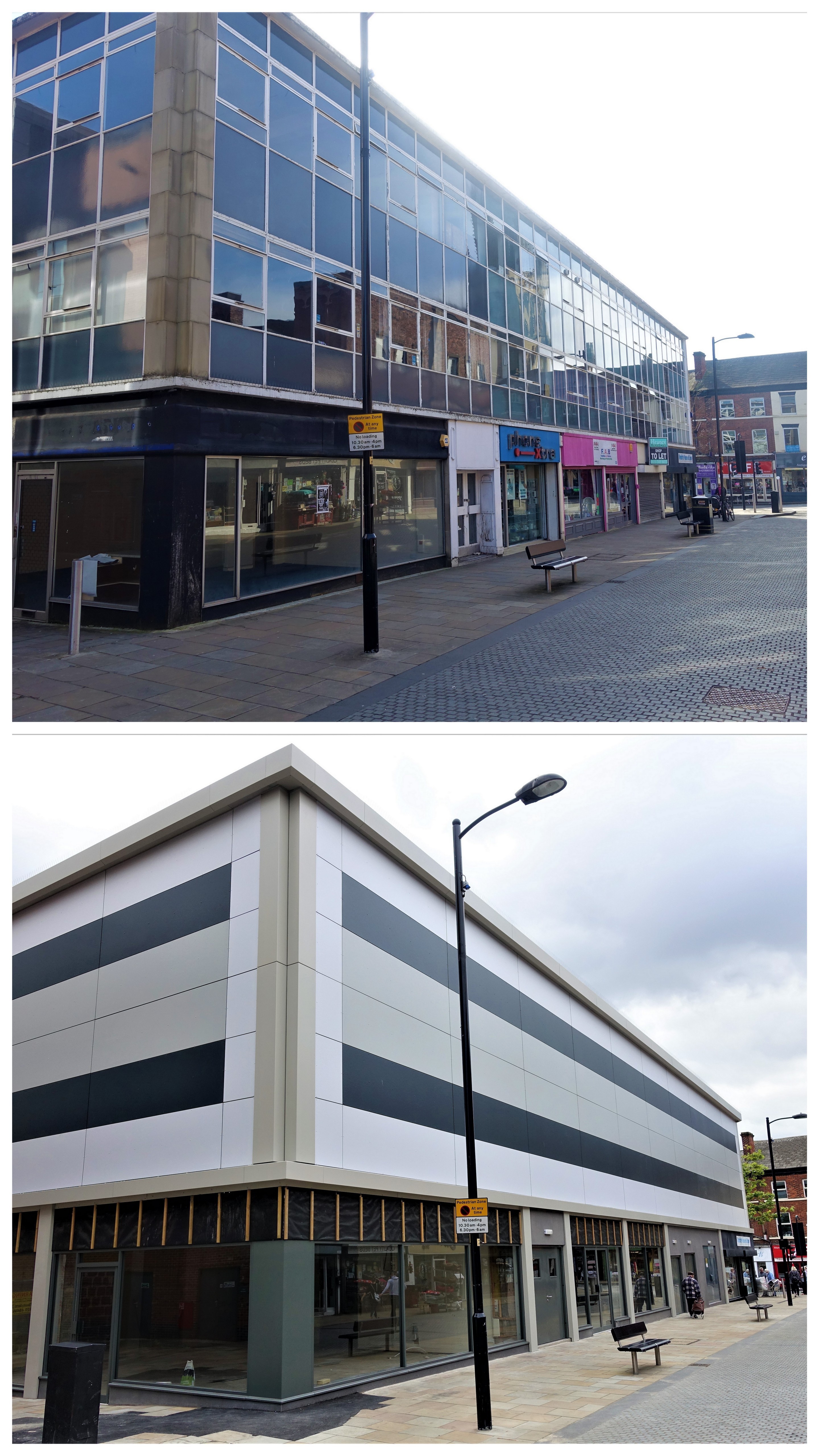
The materials and colour palette specified is sympathetic to the adjacent Trinity Walk Shopping Area thereby creating a more cohesive appearance on the pedestrian approaches to the shopping centre, and more desirable proposition for both retained and new tenants.
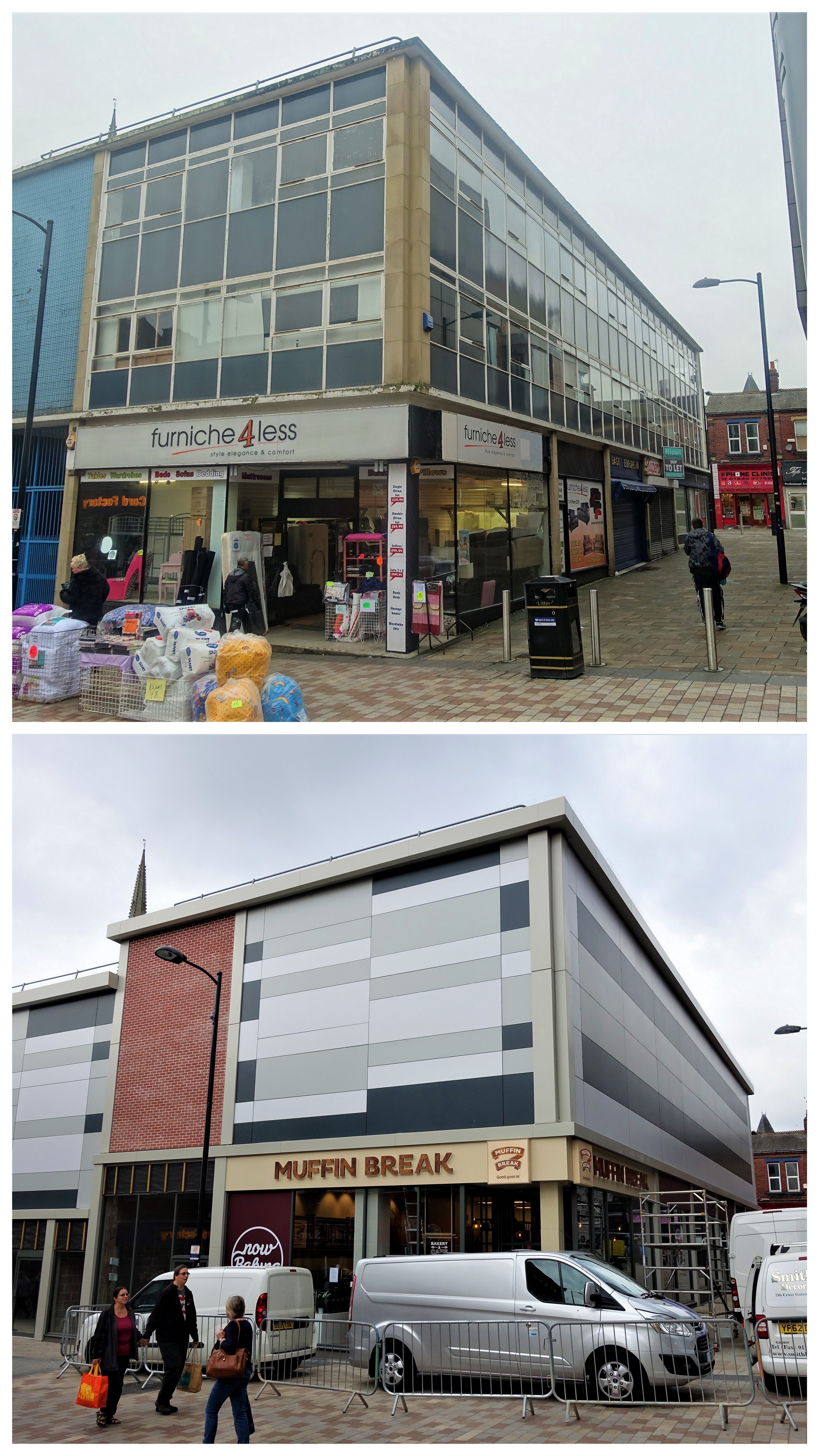
Specific design matters that were addressed during the project included:
- Retention of the existing tenants, including Bonmarche and Poundworld along the Westmorland Street Elevation. These stores remained fully operational throughout the duration of the work on site, with careful consideration given to the associated H&S implications of having staff, customers and deliveries etc. ongoing whilst in the immediate vicinity of a construction site.
- The relocation of an existing sub-station to release circa 37m² of additional prime retail floor area on Teall Way.
- Removal of existing compartment walls between retail units and substantial re-levelling of existing concrete slab floors to provide new larger retail units in order to address market requirements.
- Infilling a redundant undercroft vehicle/bin store access, again to create additional prime retail space on Teall Way.
- The bin store, substation and primary fire exit corridor were all relocated to the slightly less prominent Brook Street elevation.
- The first and second floor levels, which were deemed superfluous by the client, were primarily stripped internally of all combustible materials and voided, with safe access provided for building maintenance purposes only.
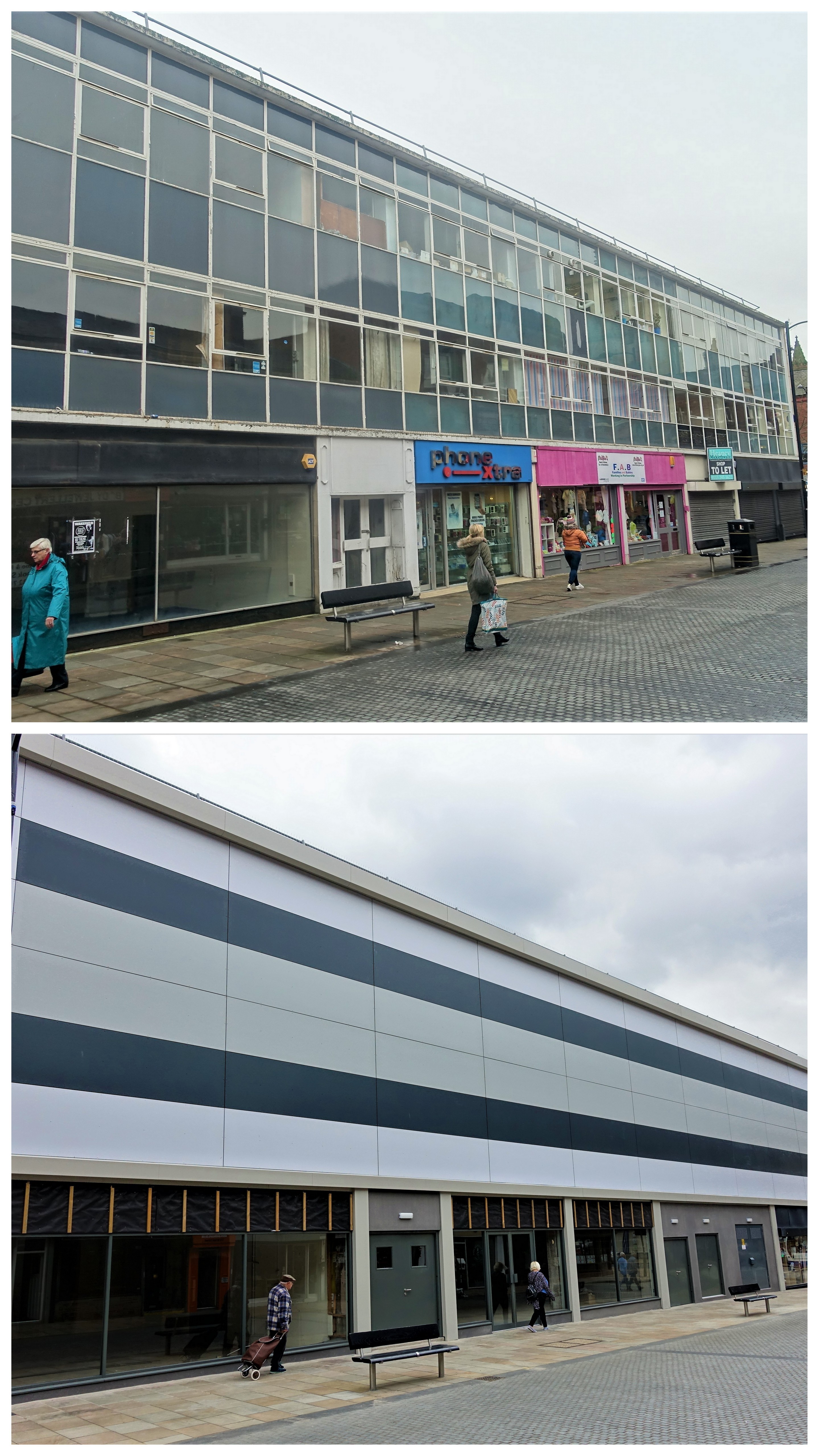
The completed project successfully transformed a visually tired and aged property in to a modern series of retail units which compliments the adjacent Trinity Walk Shopping Centre.
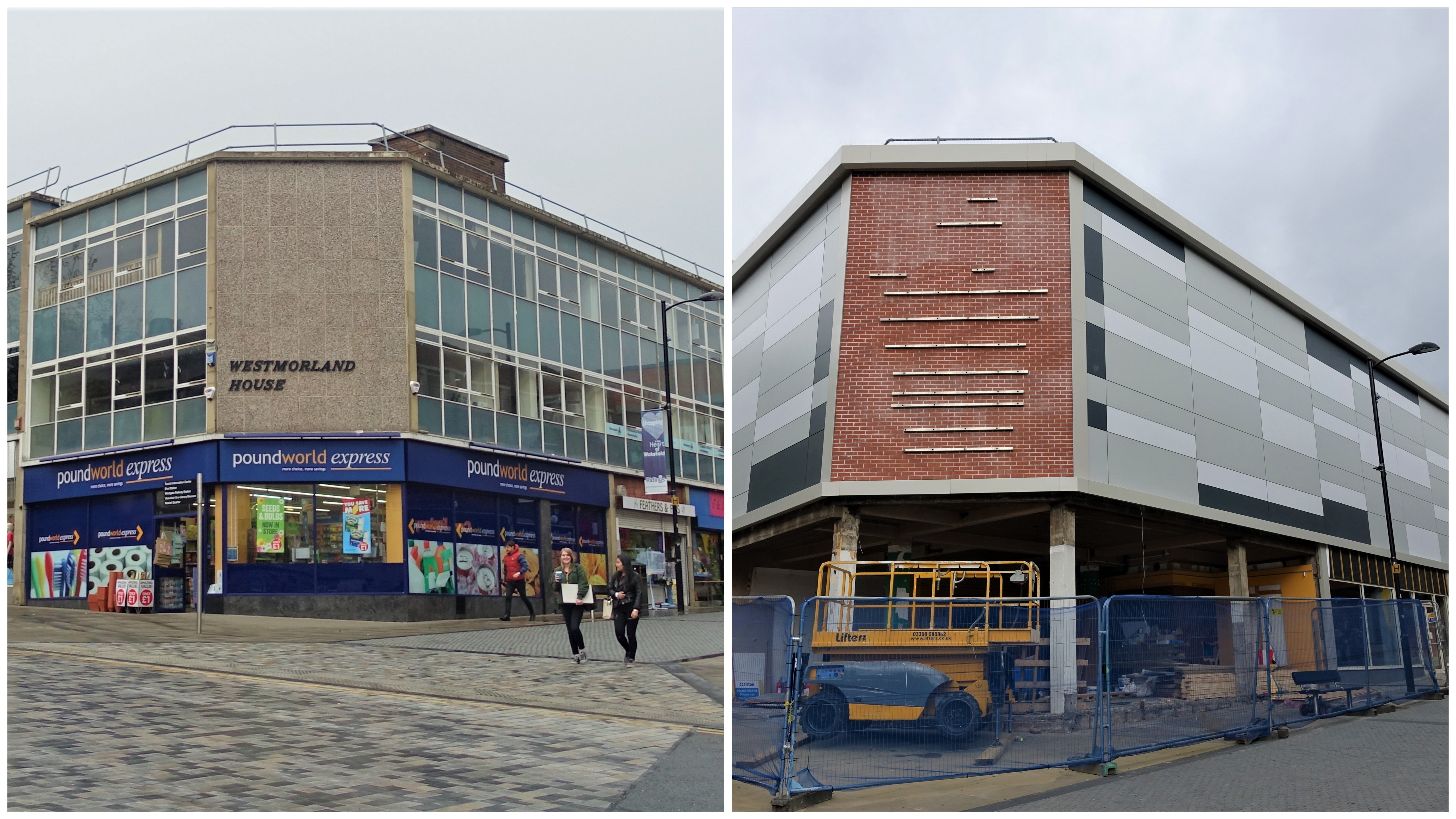
Latest tweet
Get in touch
- Email us
- 01422 883317
- 01422 883973
- 3 Richmond House,
Caldene Business Park,
Mytholmroyd,
Hebden Bridge,
West Yorkshire,
HX7 5QJ
We are fully covered by Professional Indemnity Insurance and regulated by our Professional Bodies the RICS

