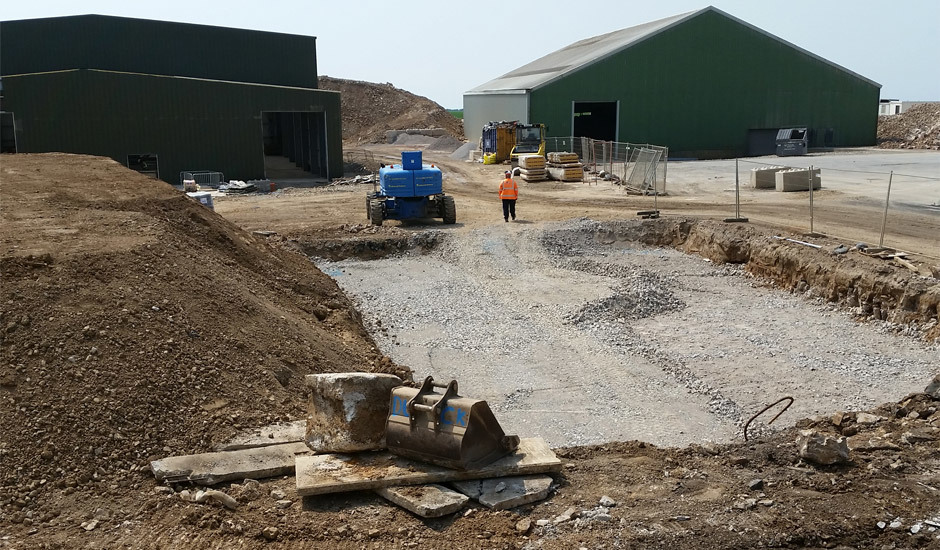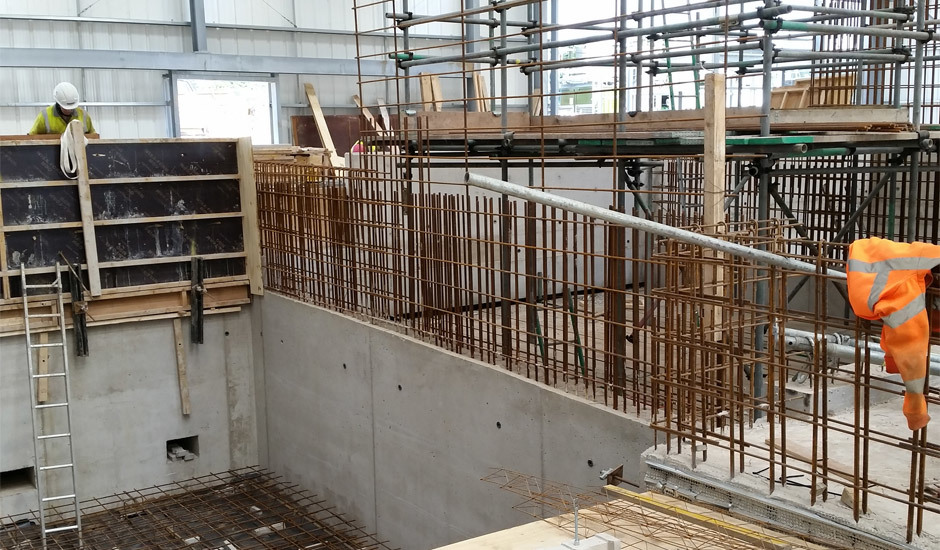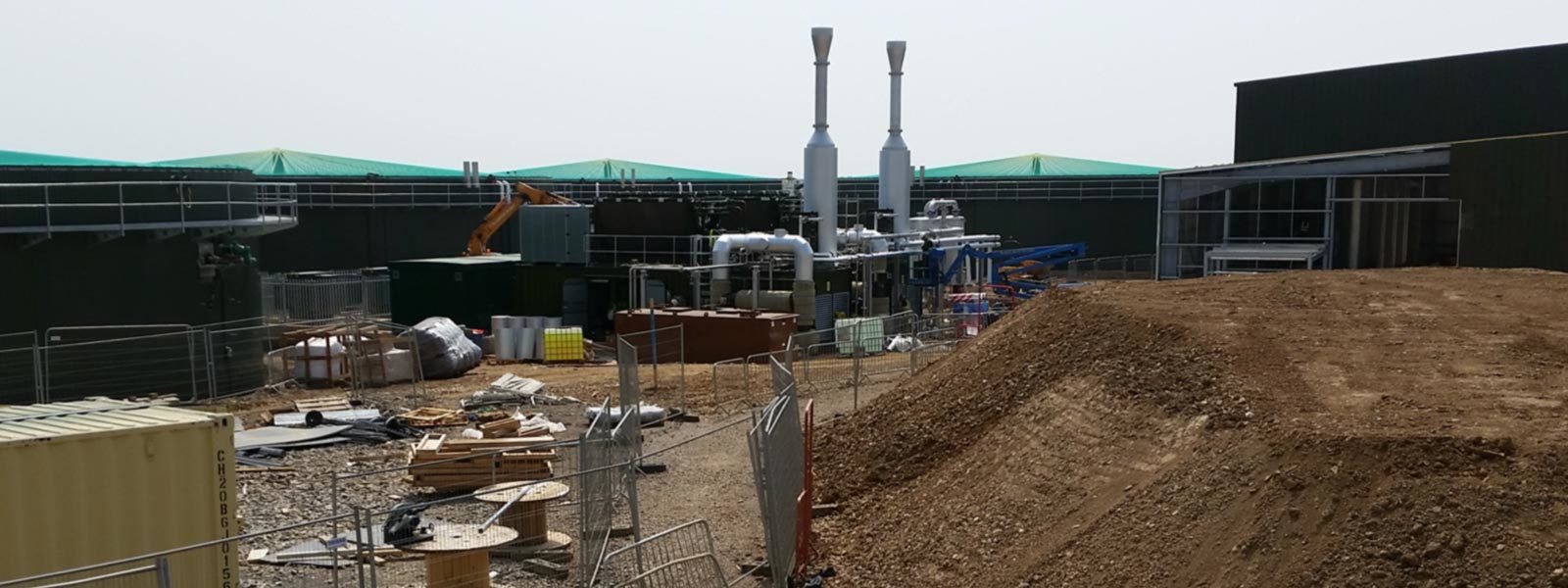New Build Anaerobic Digestion Plant
The project entailed the detailed design of the following:
- Reception building measuring 40m x 50m and reaching a maximum height of 14m.
- 7 circular digestion and storage tanks, each measuring 28m in diameter, finished with a domed roof reaching a maximum height of 16.5m, sunk into the ground by 1m. (15.5m above ground level)
- 2 combined heat and power (CHP) gas engines and associated equipment
- Biofilter
- Silage storage area
- Weighbridge area
- Site Office/welfare facility
- 1.25m high containment bund and security fence
- Low level lighting


Latest tweet
Get in touch
- Email us
- 01422 883317
- 01422 883973
- 3 Richmond House,
Caldene Business Park,
Mytholmroyd,
Hebden Bridge,
West Yorkshire,
HX7 5QJ
We are fully covered by Professional Indemnity Insurance and regulated by our Professional Bodies the RICS

